MOUNT PLEASANT — The Boyd Home (formerly known as the Keland House), designed by Frank Lloyd Wright, is on the market for the first time ever.
Commissioned in 1954, 1425 Valley View Drive, Mount Pleasant, has been the largest Wright-designed Usonian house.
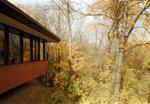
The living room of Boyd Home is cantilevered over the top of the ravine. It’s a home that embodies Frank Lloyd Wright’s organic architecture, built into the top of a ravine above the Root River and Colonial Park.
MARK HERTZBERG, Journal Times file photo
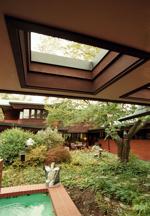
The Frank Lloyd Wright-designed 1425 Valley View Drive, photographed here on Sept. 28, 2001, was built in 1954. It was designed to be naturally heated by the sun and naturally cooled in the summer months.
MARK HERTZBERG, Journal Times file photo
Usonian architecture is prevalent throughout the Boyd Home: flat roofs, a living room that hangs seemingly unsupported over a ravine below, overhangs that allow for the sun to heat the home and for it to be naturally cooled, and ample natural lighting. It also includes in-floor radiant-heating.
The nearly 5,000 square-foot home sits on 3.2 acres of property across from the Root River from Colonial Park.
People are also reading…
According to the listing for the home, 1425 Valley View Drive is a lakeside property whose structure stands at 4978 Square Feet and comes with 3.2 acres of property. The house also contains six bedrooms, six full bathrooms and two half baths.
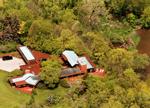
This home, designed by Frank Lloyd Wright in 1954, is pictured from above on Sunday, June 1, 2003.
MARK HERTZBERG, Journal Times file photo
The property has received nationwide attention since being listed earlier this month. The realtor for the house, Tony Veranth, was unable to show a reporter the property due to the number of visits planned for the weekend.
“If I had a $1,000 for every architect that has reached out to look at the property, I would probably have $30-40K by now,” Veranth said.
The home’s listed sale price is $725,000.
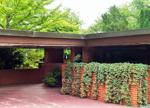
1425 Valley View Drive, as seen from the driveway, is shown here Friday.
Alex Rodriguez

Karen Boyd Johnson is shown in 2009 in her Frank Lloyd Wright-designed home in this photograph for American Craft Magazine.
CAMEROON WITTING
The property was designed by Wright in 1954 and commissioned by Karen Johnson Boyd, an art dealer and heiress to the SC Johnson family. Karen Johnson Boyd lived in the house until her death in 2016. Her husband, Dr. William “Bill” Beaty Boyd, died at the home in 2020. In her teenage years, she had also lived in a home in Wingspread her father commissioned from Wright.
The home’s original name, Keland House, came from the name of Karen Johnson Boyd’s ex-husband, Willard Keland, as it was commissioned for the couple when they were still young. Upon divorce, the ownership of the home went to Karen Johnson Boyd.

In photos: The Keland House/Boyd Home, designed by Frank Lloyd Wright and for sale in Mount Pleasant

1425 Valley View Drive, as seen from the driveway, is shown here Friday.
Alex Rodriguez

The living room of the Frank Lloyd Wright-designed Boyd Home on Valley View Drive is cantilevered above a ravine overlooking the Root River across from Colonial Park.
Mark Hertzberg, Journal Times file photo

This home, designed by Frank Lloyd Wright in 1954, is pictured from above on Sunday, June 1, 2003.
MARK HERTZBERG, Journal Times file photo
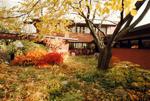
The Karen Johnson or Keland Home, designed by Frank Lloyd Wright (1954), Thursday October 31, 2002. The diagonal covered walkway, center, and the left part of the courtyard are from the 1961 remodeling. It’s a home that embodies Wright’s organic architecture, built into the top of a ravine above the Root River. Photo (c) Mark Hertzberg
Mark Hertzberg
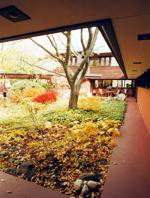
The diagonal covered walkway, center, is from a 1961 remodeling of 1425 Valley View Drive.
MARK HERTZBERG, Journal Times file photo

Karen Johnson Boyd and architect John Eifler, of Eifler and Associates, look at a Frank Lloyd Wright exhibit at the Racine Heritage Museum on Oct. 17, 2001.
Gregory Shaver

The Karen Johnson or Keland Home, designed by Frank Lloyd Wright (1954), Thursday October 31, 2002. The garage, left, and part of the wing, right, are from the 1961 remodeling. It’s a home that embodies Wright’s organic architecture, built into the top of a ravine above the Root River. Photo (c) Mark Hertzberg
Mark Hertzberg

The Karen Johnson or Keland Home, designed by Frank Lloyd Wright (1954), Thursday October 31, 2002. One can see through the front windows of the house, through the living room windows, from the courtyard. It’s a home that embodies Wright’s organic architecture, built into the top of a ravine above the Root River. Photo (c) Mark Hertzberg
Mark Hertzberg
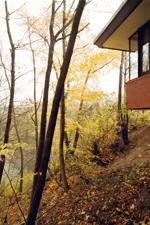
The Karen Johnson or Keland Home, designed by Frank Lloyd Wright (1954), Thursday October 31, 2002. The living room is cantilievered over the top of a ravine. It’s a home that embodies Wright’s organic architecture, built into the top of a ravine above the Root River. Photo (c) Mark Hertzberg
Mark Hertzberg
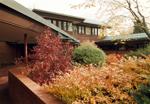
The Karen Johnson or Keland Home, designed by Frank Lloyd Wright (1954), Thursday October 31, 2002. The walkway from the left was added during a 1961 remodeling project, as was the foreground portion of the courtyard. It’s a home that embodies Wright’s organic architecture, built into the top of a ravine above the Root River. Photo (c) Mark Hertzberg
Mark Hertzberg

The Frank Lloyd Wright-designed 1425 Valley View Drive, photographed here on Sept. 28, 2001, was built in 1954. It was designed to be naturally heated by the sun and naturally cooled in the summer months.
MARK HERTZBERG, Journal Times file photo

The living room of Boyd Home is cantilevered over the top of the ravine. It’s a home that embodies Frank Lloyd Wright’s organic architecture, built into the top of a ravine above the Root River and Colonial Park.
MARK HERTZBERG, Journal Times file photo

Skylights highlight the walkway that leads to the front entrance of The Boyd home at 1425 Valley View Drive. The walkway joins the ends of the U-shaped home, in this 1996 photo.
MARK HERTZBERG, Journal Times file photo

The Frank Lloyd Wright-designed Boyd Home (then known as the Keland House) was built in 1954 for Karen Boyd Johnson, HF Johnson’s daughter. This photo was taken Sept. 28, 2001.
MARK HERTZBERG, Journal Times file photo
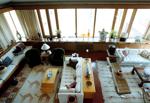
The living room of the Boyd Home, as pictured on Halloween 2003.
Mark Hertzberg, Journal Times file photo
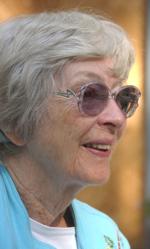
Karen Johnson Boyd at her home in Lake Owen, on Aug. 16, 2008.
MARK HERTZBERG, Special to The Journal Times

Karen Johnson Boyd is shown in 2009 in her Frank Lloyd Wright-designed home in this photograph for American Craft Magazine. Boyd, 91, died Friday, Jan. 29, 2016, of natural causes.
CAMEROON WITTING

